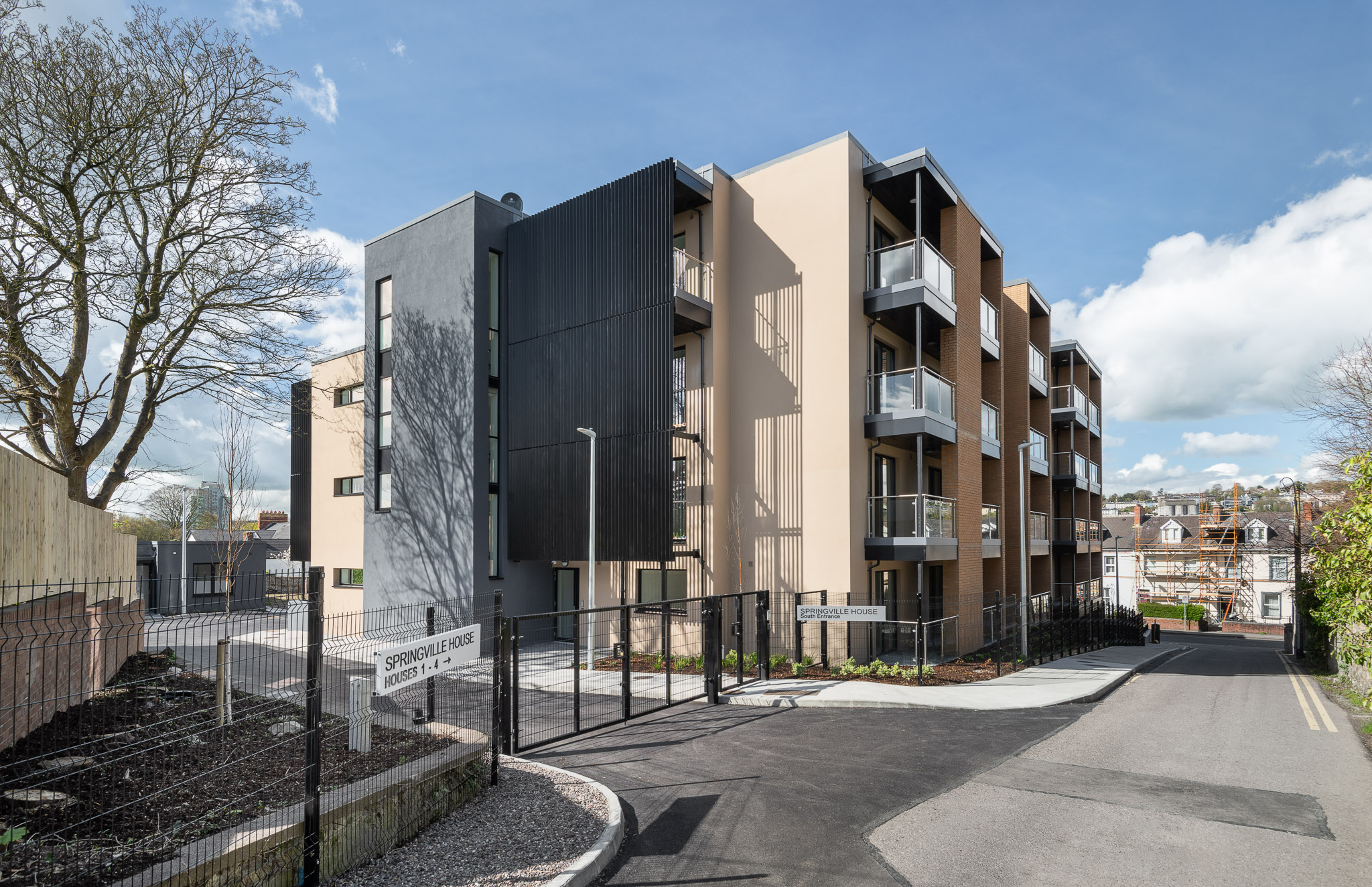All-Ireland Housing Awards winner 2024
Excellence in housing innovation

Partner organisation: Cork City Council
Springville House is an office retrofit 'Rightsize' development in Blackrock, Cork City, owned and managed by Tuath. It stands as a shining example of how combining various innovative housing solutions can result in a unique development that lays the groundwork for future projects. The conversion of a 1970s vacant office block into a 35-home residential building is a testament to pioneering approaches that can make a tangible difference in the lives of residents and the wider community.
What were you trying to achieve?
The successful transformation of Springville House into a modern residential complex was a result of a carefully coordinated combination of innovative solutions, from the tender process to the final implementation. This adaptive reuse project not only addressed housing challenges but also contributed significantly to the decarbonisation of Ireland's built environment. Approximately one-third of the development was funded through a CALF loan from the Department of Housing, with the balance coming from funding via the Housing Finance Agency. Significant works were required to strip back the building to its core structural elements before the space was divided into individual units. The BER A rated homes included spacious balconies and wide windows creating light-filled, energy-efficient apartments which were unrecognisable from its original form.
What did you do?
Springville House was purpose-built as a 'Rightsizing' development. 'Rightsizing' refers to a voluntary scheme aimed at residents, aged sixty years and over, who would like to move from their current property to one more suitable to their needs. The benefits of this scheme are twofold; it supports individuals and families by offering top quality warm, safe and suitable housing, while also freeing up existing homes that may be under occupied or which may be sold back to the council.
One of the key elements that contributed to the project's success was Cork City Council’s innovative use of the EU Competitive Dialogue procurement process. Through open dialogue with potential bidders, architects, and local communities, stakeholders were engaged early in the process. This approach ensured that diverse perspectives were considered, fostering collaboration and transparency. The input received during the dialogue phases significantly enriched the project as a ‘Rightsize’ development by facilitating effective and earnest stakeholder engagement throughout the project. The consultation phase with future residents ensured that their specific needs were realised, including energy efficiency, privacy and security, and the creation of a self-contained yet community-integrated space. The positive outcomes were reflected in the satisfaction of tenants and the project's contribution to community wellbeing.

The process played a crucial role in securing the buy in and trust of the local Blackrock community. Collaboration with local councillors and ongoing communication with residents ensured a transparent process, transforming a commercial space into a residential haven. A chief outcome was to ensure the development was in keeping with the streetscape of the area. The architects ensured that the design was complementary to the existing facades and nature of the surrounding houses. The development density was increased at a low level by including four bungalows, rather than adding more apartments.
The project also addressed the problem of isolation and loneliness which yielded health benefits and social value for residents and community, providing a social mix and long-term boost to the economy in the wider area. The development has a designated housing services coordinator who provides onsite clinics and collaborates with resident to develop relationships with local garda, existing services within the community and supports the tenant engagement officer with community engagement initiatives. A resident’s association has been established and residents from the surrounding homes have become an integral part of this.
Helen Bygrove | former schoolteacher
It has been transformative. ...This new space feels spacious, airy, extremely well-designed, there is a wonderful flow between the rooms – a lot of it is open plan. It is designed for people to live in, rather than people having to live in little boxes, and this psychologically is wonderful. It is a marvellous example of how an industrial building can be transformed into a really cosy and comfortable space.
What were the outcomes?
Springville House is case study for adaptive reuse, emphasising sustainability and revitalisation. By combining thoughtful design, community engagement, sustainability, and a commitment to meeting the needs of an aging demographic, this development serves as an exemplary model for excellence in housing innovation. Achieved by the reuse and repurpose of an existing building, in the design to create a place where residents are delighted to call home, in the competitive dialogue process used by Cork City Council to ensure transparency and consultation, and in the Rightsizing model to create the type of homes older people want and need freeing up larger family homes in the city.
The use of air-to-water heat pumps and high quality insulation resulted in a BER A rating, maximising energy efficiency and reducing operational costs for occupants. The incorporation of environmental sensors in all homes monitors ongoing air quality, contributing to a healthier living environment.
Coupled with the cost benefits for those participating in the rightsizing initiative, Springville House reaffirms its long-term sustainability, enhancing the existing community and breathing new life into derelict buildings.
Tuath recently undertook a lifecycle analysis (LCA) of a similar office to residential conversion. The LCA measured environmental impact, comparing refurbishment of an existing building against (a) full demolition and rebuild; and (b) a new build of comparable residential building. The results indicated an embodied carbon saving in excess of 80 per cent. The LCA demonstrates the incredibly positive environmental impact of a renovation project like Springville House.
Springville House brings life to the old adage “the most sustainable buildings are those already built.” It is an innovation solution capable of meeting urgent housing demands, demonstrating excellence in housing innovation through all stages of the project’s life.



