All-Ireland Housing Awards 2025
Read all the shortlisted entries into this award category, best housing development, at the All-Ireland Housing Awards (AIHA) 2025 and find out who won the award on the night.
This award recognises developments that provide desirable and sustainable places to live, improving the lives of people within the community. The well-designed development will demonstrate creative approaches and excellence from concept to delivery.
This award was sponsored by Co-Ownership.
Winning project name
Dunineany View, Ballycastle
Winning organisation
Apex Housing Association
Statement of support
The seaside town of Ballycastle, nestled on the north Antrim coast, is already well-known as a great place to call home. The town was named Best Place to Live in Northern Ireland by the Sunday Times in 2022 and is the location of Apex Housing Association’s (Apex) most recent development for active older people.
Dunineany View, completed in February 2024, features 28 apartments for people aged over 55 and is also a shared community, supported by the Department for Communities and the Northern Ireland Housing Executive’s ‘Housing for All’ shared housing programme.
Prior to construction beginning, the site was a neglected space which had previously been the location of Rathmoyle Residential Home. Apex has succeeded in transforming the derelict site, providing a building that continues to benefit a local population of older people.
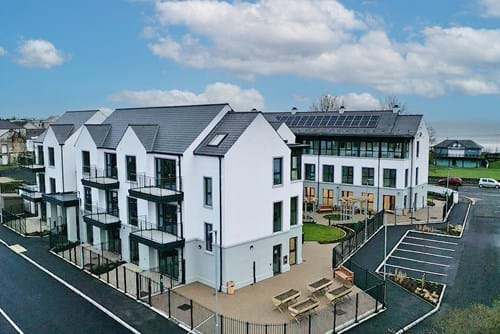
The thoughtfully designed and modern apartment block has created a space that allows neighbours to become friends, encourages an active lifestyle and makes the most of the stunning location in Ballycastle. Situated on Mary Street, the new development overlooks a bowling club, a beach, a green gym, the Sea of Moyle and Rathlin Island.
In February 2024, the commissioner for older people, Eddie Lynch, was given a tour of the new development and commended Apex for its vision in providing much-needed accommodation for older people.
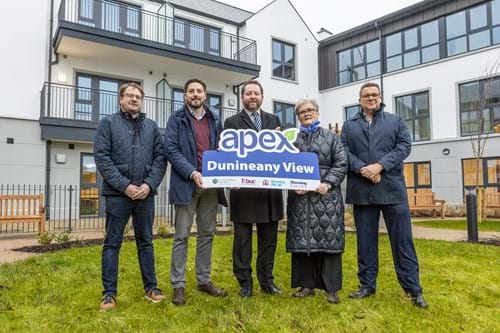
A design that meets the needs of tenants
Apex is committed to creating thoughtful living spaces that make tenants feel at home. By talking with Ballycastle residents and community groups early on, Apex was able to understand and incorporate their hopes and ideas into its design brief.
An older woman in a local care home expressed her sadness about leaving her family home, feeling it was symbolised by not having a front door to shake out her doormat. While she missed her independence, she welcomed the chance to make friends in a new setting. Unbeknownst to her, her feelings have influenced the design of the building, which balances the loss of a family home with the chance to live in a community that respects privacy while promoting neighbourly interaction.
Dunineany View is discretely secure and has three stories served by a lift. Just as importantly, it has three staircases which have the potential for tenants to use as an exercise route and to visit friends on different floors. A first-floor flat roof clothes drying area is helping tenants to reduce energy costs and providing another opportunity for chance meetings with neighbours.
The main corridors have apartments to one side and glazed screens to the other affording views into the communal garden that is shielded from the busy sea-front road by the building. Tenants can enjoy personalised outdoor spaces through private terraces and balconies, complemented by a shared garden that features a pergola and raised beds that are being used by tenants to grow vegetables.
In essence, Apex has created a place that encourages connections with neighbours whilst maintaining a degree of privacy within individual apartments.
Complementing the architectural style of Ballycastle
Apex listened to the community when drawing up its competition design brief and invited five architectural firms to submit their designs. The winning design draws heavily from Ballycastle’s architectural vernacular, adhering to the Ballycastle Conservation Area Design Guide.
Sea-facing apartments are framed with bay windows that echo the traditional facades of the town, capturing panoramic views of the Sea of Moyle, Rathlin Island and Fair Head. The pitched roofs, crisp white render and careful vernacular details harmonise with the area’s coastal aesthetic, blending tradition with understated modernity.
A swift response to innovation
During construction, the Northern Ireland Swift Group approached Apex about installing swift boxes around the building. The approach was welcomed and it is hoped that tenants will enjoy seeing the birds coming and going over the seasons, adding to the rhythm of life in what is a wonderful place to live.
Outcomes and achievements
In February 2024, the commissioner for older people, Eddie Lynch, was given a tour of Dunineany View and said:
“By 2050, the number of people older than 65 will grow by 48.9 per cent. It is therefore important that developers are responding to this changing demographic shift when it comes to creating new housing. Ensuring that older people age healthily and keep active is also extremely important, and I was impressed by the location of Dunineany View and that a healthy lifestyle is encouraged for the older people who reside there.”
Through the ‘Housing for All’ programme, Apex has organised dozens of good relations initiatives in Ballycastle. This has included historical tours offering different perspectives of Ballycastle, a ‘Coffee with the Cops’ morning and a health fair attended by over 120 local people. Apex also commissioned a local artist to collaborate with Dunineany View tenants to create two large pieces of art for the main entrance hall.
Former deep-sea fisherman, Philip Morton, found himself homeless seven months before moving to Dunineany View:
“I feel so lucky to have been given this new forever home. Having been born and raised in the seafront area of Ballycastle, I’m delighted to be back where I started. My apartment is on the ground floor at the front of the building, so I have the added benefits of a great view and being able to come and go through my own door. I’m so happy with it.”
Shortlisted entries
Woven Housing Association - 6 Suffolk Road, Belfast
Application entry
- Project name: 6 Suffolk Road, Belfast
- Lead organisation: Woven Housing Association
Statement of support
Set against the wooded backdrop of the Colin Glen riverside greenway, Woven’s new build development on Suffolk Road represents the very highest standards in social housing and provides a stylish development of five five-person, three-bedroom houses, and 10 three-person two-bedroom apartments.
- It forms part of a major investment by Woven of £17 million across West Belfast over the next five years to help address the growing need for new homes. This ensures a range of housing solutions in each area to meet the needs of the widest possible range of tenants and create diverse environments to help communities thrive.
- The scheme represents a further step in the Suffolk Area regeneration which seeks to establish an environment that is attractive, vibrant, and economically active. Where people from all communities feel secure, accepted, confident and positive and which promotes social, community, and economic development.
- Construction quality on the scheme was marked by an ICW Showcase Award, which recognises clients and site managers who achieve excellent standards on construction projects, and those projects that are managed and run to exceptional standards.
Woven requested sites through the Competitive Land Design and Build route in 2019, and after suitable evaluation progressed with this site at the lower end of Suffolk Road.
The site was formerly a car scrapyard, with housing on either side and woodland to the rear. Its redevelopment offered a good opportunity for sustainability and biodiversity in an area of high housing need, close to amenities, facilities and public transport.
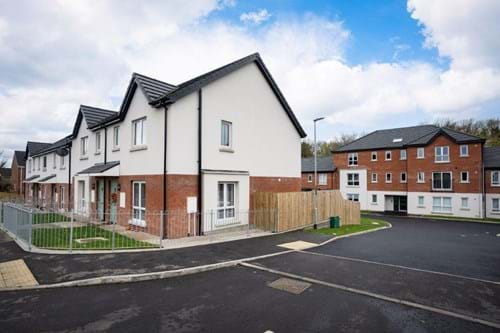
Consultation prior to construction was extremely positive and served to reinforce the association’s strongly held belief that the site represented a good news story for the area and a chance to demonstrate the very best of the housing sector.
The development comprises townhouses set along the Suffolk Road frontage, with a central mews courtyard and predominantly three storey apartment buildings to the rear set lower on the sloping site, providing for an intimate character.
Armagh Construction commenced work on site in March 2022 and proceeded efficiently to deliver the scheme on time and budget, excepting delays for utilities and verifications, with completion in September 2024.
The attractive and sympathetically designed scheme comprises 15 dwellings. It combines features of modern styling along with a sensitive enhancing of the appearance of the surrounding area. There is extensive use of a warm brick, white render to the townhouse upper floors and the apartment lower levels, with some feature windows. The dwellings are set around the courtyard all having shared parking spaces and various gardens.
Each of the properties conforms to Lifetime Homes and Secured by Design requirements with ‘fabric first’ energy measures. The overall building construction is of brick and block walls, concrete floor slabs and stairs, flat roof, aluminium window and door frames, quality thermal and sound insulation and appropriate services. Construction included waste management, recycling and care with resources.
The tenants were assisted with operational and energy information and benefits advice in order to make their transition to their new homes easier. They have already shown in their décor their enthusiasm for their new homes.
There were extensive consultation and community involvement projects throughout the construction and high levels of satisfaction among tenants and community on completion. One tenant said “The street is amazing and all the neighbours are so lovely. I can’t get over just how amazing the house is and the quality of it as well”.
Outcomes and achievements
The Suffolk Road development makes an innovative contribution to the local community with its attractive design and regeneration led approach. Woven made a substantial investment of £2,793,440 and has provided a tasteful and positive addition which benefits the local area by providing much needed quality housing and additional footfall to local retailers.
Notable achievements from the development include:
- Sensitively developing a brownfield site adding to the regeneration of the Suffolk area.
- Increased sustainability and biodiversity.
- Provided much needed housing in an area of substantial need which will house up to 55 people or 15 households.
- Homes challenged the social housing stereotype with an innovative design which included appealing features including warm red brown brick walls, white render, white PVC doors and windows creating an attractive streetscape.
- Working with and consulting with neighbours regarding the new boundaries.
- Working with MLAs and councillors.
- Very satisfied tenants and local community.
- Further community involvement plans together with new tenants and local community.
- Huge opportunity to make a difference with tenant and community involvement projects.
Woven Housing Association - 22 The Beeches, Sion Mills
Application entry
- Project name: 22 The Beeches, Sion Mills
- Lead organisation: Woven Housing Association
Statement of support
22 The Beeches, Sion Mills is a new build development set on the tree lined Melmount Road in the heritage mill village of Sion Mills. The scheme represents the very highest standards in social housing and is a stylish development of twelve three-person, two-bedroom apartments, with own door access.
- It forms part of a major investment by Woven of £17 million across West Tyrone ensuring a range of housing solutions in each area to meet the needs of the widest possible range of tenants and creating diverse environments to help communities thrive.
- The development builds on the tradition of Sion Mills as a model linen village established by the Herdman brothers in the 19th century, which centred on the nearby mill complex and River Mourne. They encouraged better living conditions for workers and incorporated recreational amenities.
- Woven has been actively working with key stakeholders in Sion Mills delivering programmes to create a community that is welcoming for all. This included The Youth Intervention Programme where positive relationships were built with young people potentially at risk on a building site, resulting in minimal disturbance for contractors.
- Melmount Road is a 'Housing for All' funded scheme, involving actively engaging with the local community with the clear goal of creating a neighbourhood which is committed to establishing a network of support with external agencies, improving community development, community relations and community safety for all residents in Sion Mills.
Woven requested sites through the Competitive Land Design and Build route in 2022, and after suitable evaluation progressed with this site in the centre of Sion Mills.

The site was formerly vacant, with housing on either side. The site is in a residential area with various adjacent shops and businesses. Its redevelopment offered a good opportunity for sustainability and biodiversity, in an area of high housing need close to amenities, facilities and public transport.
The development is set along the Melmount Road frontage and forms an important corner turning on to Primrose Road, with a central mews courtyard to the rear, providing for an intimate character.
Consultation prior to construction was extremely positive and served to reinforce the association’s strongly held belief that the site represented a good news story for the area and a chance to demonstrate the very best of the housing sector.
Brendan Loughran and Sons commenced work on site in March 2023 at a cost of £1,900,000 and proceeded efficiently to deliver the scheme on time and budget, with completion in May 2024.
The attractive and sympathetically designed buildings comprise of 12 dwellings. They combine features of modern styling along with a sensitive enhancing of the appearance of the surrounding area. There is white render with the upper floors roughcast, with feature canopies. The dwellings are set around the courtyard all having shared parking spaces and various gardens.
Each of the properties conforms to Lifetime Homes and Secured by Design requirements with energy measures as ‘fabric first’. The overall building construction is of rendered walls, concrete floor slabs and stairs, pitched roofs, PVC window and door frames, quality thermal and sound insulation and appropriate services. Construction included waste management, recycling and care with resources.
The tenants are assisted with operational and energy information and benefits advice, and they have already shown in their décor their enthusiasm for their new homes.
There were high levels of satisfaction among tenants and community on completion. One tenant shared; “I really enjoy living in my home. I am able to join lots of community activities through the Housing for All funding. It has improved my health and reduced isolation.”
Outcomes and achievements
The Beeches, Sion Mills makes an innovative contribution to Sion Mills with its attractive design and regeneration led approach. With a substantial investment of £1,976,000, in tandem with other substantial investment in West Tyrone, the Beeches is a tasteful and positive addition to the environment and benefit to the local area, providing much needed quality housing, and additional footfall to the local area.
- Sensitively developing a brownfield site adding to the regeneration of the Sion Mills.
- Increased sustainability and biodiversity.
- Provided much needed housing in an area of substantial need which will house up to 36 people or 12 households.
- Homes challenged the social housing stereotype with an innovative design which include appealing features such as white render, PVC doors and windows creating an attractive streetscape.
- Huge opportunity to make a difference as a properly resourced Housing for All scheme.
- Successful Youth Intervention programme, including activities specially creating three advisory crime causes films, to assist in reducing likelihood of anti-social behaviour during building work.
- Tenant satisfaction with ongoing advice and comfortable homes.
- Working with and consulting with neighbours regarding the new boundaries.
- Working with MLAs and councillors.
- Further community involvement plans together with new tenants and local community.
Ark Housing - Quarry Heights
Application entry
- Project name: Quarry Heights
- Lead organisation: Ark Housing
Statement of support
Nestled near the picturesque Ards Peninsula, with breathtaking views of Mount Stewart and Strangford Lough, you can see the zig zag roof of Quarry Heights. Quarry Heights is a shared housing development with a focus on community led regeneration. This innovative scheme, spearheaded by Ark Housing, has revitalised a former quarry site and bloomed into a vibrant and inclusive community within the heart of Newtownards.
The site, once a disused quarry, now buzzes with activity. Overlooked by the iconic Scrabo Tower, the development follows the rhythm of nearby housing and larger commercial buildings but in a unique and contemporary manner. Confident repeating forms, reminiscent of historical industrial land use, with factory ‘saw tooth’ gable roofs and ‘chimney stacks,’ highlight the design quality and uniqueness required to revitalise the area. The design of this new housing scheme offers a stylish reference to the industrial heritage of the past, while underlining a new direction for the future.
Recognising the importance of community engagement from the outset, Ark Housing embarked on a collaborative journey, involving residents, community groups, and statutory agencies. This inclusive approach ensured the new ‘Housing For All’ development truly reflected the needs and aspirations of the local community.
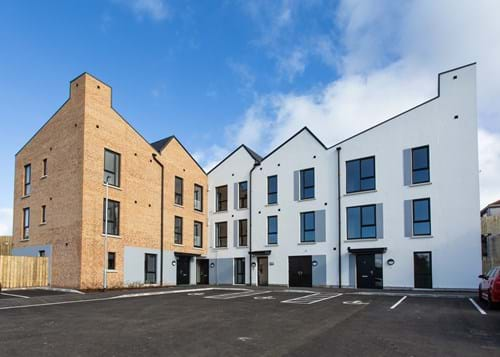
After a year of construction, Quarry Heights begins to take shape. The shared housing development, designed in line with Secure by Design principles, deters crime and focuses on personal safety, ensuring all areas have surveillance from the properties within, while minimising overlooking between units. Although there have been reports of anti-social behaviour in the area, Ark has taken steps to ensure residents have confidence in their security.
The high-quality build offers homes for 67 people, providing a platform for connection, growth, and community engagement. Nearby amenities, including shopping, schools, restaurants, and easy access to Belfast and Bangor, allow a balance of career, family, and recreation.
A vibrant calendar of events, from shared meals, to making friendships and benches, day trips, and pantomime adventures has created a strong sense of belonging in this shared housing scheme. Residents actively participate in shaping their activities, engaging in initiatives such as community funding, participatory budgeting, and even capacity-building training.
Beyond providing high-quality homes, Quarry Heights demonstrates Ark Housing's commitment to social and environmental responsibility. The development incorporates sustainable design features, minimising its environmental impact and enhancing the local environment.
This development serves as a model for best practice in community engagement, with Ark Housing actively involving residents throughout the development process. Local groups, such as Loughries Men's Shed, even contributed their musical talents to the launch event, benefiting from community funding initiatives facilitated by Ark Housing.
Quarry Heights is a shared housing development that showcases the transformative power of community-led regeneration. By working in partnership with a range of stakeholders, Ark has created a vibrant and inclusive community that enhances quality of life and champions the values of a shared society. This development sets a new standard for social housing, demonstrating the profound impact that thoughtful planning and community involvement can have on transforming a community.
Outcomes and achievements
- Homes for 67 people: Providing high-quality housing for a diverse community.
- Revitalised a former quarry site: Transforming a disused brownfield site into a vibrant community.
- Community engagement: Involving local residents, community groups, and statutory agencies from the outset.
- Cultural and social events: Hosting a vibrant calendar of activities.
- Sustainable design features: Minimising environmental impact and enhancing the local environment.
- Secure by Design principles: Ensuring personal safety and deterring crime within the development.
- Proximity to amenities: Easy access to shopping, schools, restaurants, and transport links to Belfast and Bangor.
- Innovative architectural design: Unique and contemporary design elements that reflect historical industrial heritage.
- Community ownership and pride: Encouraging resident participation in community funding, participatory budgeting, and capacity-building training.
- Support from local groups: Collaboration with organisations like Loughries Men's Shed and Supporting Communities.
- Model for best practice: Demonstrating effective community engagement and sustainable development.
- Enhanced quality of life: Creating a cohesive and supportive living environment for all residents.
Circle VHA - Railway Court - Redevelopment of Brownfield Site in Inner City North Dublin
Application entry
- Project name: Railway Court - Redevelopment of Brownfield Site in Inner City North Dublin
- Lead organisation: Circle Voluntary Housing Association
- Partner organisation: Sean Harrington Architects
Statement of support
Railway Court has been developed on a brownfield site, formerly occupied by the Dublin City Council (DCC) owned building known as Liberty House, located within a dense urban area in inner city north Dublin. Since its demolition, the site had been used as a playground and informal carpark. Like most underdeveloped sites in this part of Dublin, it was a contributing factor to high levels of crime and anti-social behaviour. Positioned centrally in Dublin 1, the site presented an opportunity to foster a vibrant community, addressing the underdeveloped nature of the north inner city. However, concerns about safety and security in the area required careful consideration.
Significant consultation took place throughout the design process with representatives of DCC, local residents and An Garda Siochána, which was helpful in developing the design approach. At an early stage, it was decided that all properties at ground floor level would have own door access on to the street, creating active frontages and increasing natural surveillance by having dwellings that overlooked all access ways and public areas. The L-shaped building fronts onto Railway Street and the pedestrian Street connecting to Liberty Park creating a protected south facing courtyard to the centre. Buffer zones at ground floor street edges and planted privacy strips at courtyard edges provide separation for residents between the private, shared, and public areas.
The street frontages are faced with robust and elegant red brick in the Dublin tradition, with courtyard walls clad with white brick to maximise light reflectivity. Most balconies face south and west towards the courtyard, for maximum sunlight and quiet privacy, with the remaining facing onto the pedestrian street. The majority of the apartments are dual aspect with typically three homes per core on each floor.

This secure communal courtyard prioritises resident use and provides a valuable resource and meeting space for this new community. A large oriental plane tree is the focal point for the shared space with smaller flowering hawthorns, juneberries and magnolias around the perimeter or scattered through in large planters. Bench seating is peppered throughout to provide places to meet and rest alongside a play area for younger residents.
Waste and bicycle storage is achieved discreetly in two pavilion buildings which are located to provide shelter and form part of the courtyard boundary.
The site has an adjacent apartment building to the east, ‘The Kiln’, that faces directly on to Railway Court. The residents of these buildings had faced considerable difficulties with anti-social behaviour over the years. To tackle this, a new, shared, secure surface car park was created with additional lighting and CCTV. A fob-controlled access gate was installed so that access to their properties and the car park is now secure. A new bin store with fob access and seating area with planting to match the pavilion stores and furniture in the courtyard was also developed for the residents of these buildings, forging a sense of integration between the new and existing community.
The construction stage of the project was sustained by a spirit of contractor/ design team cooperation and client support. This collaborative environment contributed to time, cost, and quality benefits. One significant example of this was the post-contract award decision made alongside the contractor and the design team to change from traditional block work to pre-cast concrete. Deliveries were brought to site every fortnight, the time saving on construction was significant and the disruption to the local community minimised. The completed building is an excellent example of how innovative technologies and systems can be combined with the skills of local craftspeople and contractors to deliver a sustainable urban apartment building.
Outcomes and achievements
Railway Court was completed in August 2024 and includes 47 homes (a mix of one, two and three-bedroom) for social housing and new a community facility on the ground floor. Developed using innovative construction methods, the homes are designed to the highest specifications, achieving an 'A' energy rating.
The building significantly enhances Dublin city centre's housing landscape by fostering a thriving and inclusive community making efficient use of a tricky site which allows households to live within walking distance of the city and all the amenities they need. By offering a range of one, two, and three-bedroom homes, Railway Court accommodates diverse family sizes and dynamics, contributing to a vibrant, mixed community. The inclusion of a safe and secure residential courtyard, play area and of a new community facility on the ground floor further supports social cohesion, employment and community engagement, creating a welcoming environment where residents can connect and thrive.
This project was made possible through an innovative €20 million dual funding deal with AIB and DCC. This landmark agreement is the first of its kind in Ireland, enabling the funding of the entire lifecycle of the project and creating a new model for future housing delivery.
Radius Housing Association - Ross Street Mews – ‘Recreating the new Belfast Street’
Application entry
- Project name: Ross Street Mews – ‘Recreating the new Belfast Street’
- Lead organisation: Radius Housing Association
Statement of support
Context and need
The Ross Street area of Belfast had long been associated with neglect, dereliction, and high levels of anti-social behaviour (ASB), which negatively impacted the wider community. In response to this, Radius Housing began exploring redevelopment opportunities in late 2021, with the goal of delivering a high-quality, community-led housing scheme. The development vision targeted one of Belfast’s most deprived areas, marked by high crime, dereliction, and a lack of social housing.
The site is situated in the Falls, one of six Building Sustainable Communities (BSC) Areas, a Department for Communities initiative aimed at driving regeneration through targeted housing investments. The Falls ranks within the top two per cent of Northern Ireland’s most deprived areas, with crime and disorder among the highest in the region (top 4.33 per cent of all ward areas).
With 83.36 per cent of the 1,124 people on the Inner West Belfast housing waiting list deemed to be in housing stress, the need for quality social housing in this area remains critical.
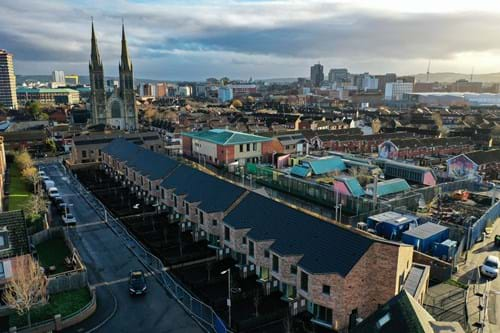
Impact
Following an open design competition, Studiorogers Architects were appointed to lead the design of the project. Planning was achieved late 2022. The development started on-site in January 2023 and completed in December 2024, the £4.8 million Ross Street Mews project delivers 24 energy-efficient homes, housing up to 84 people. This includes:
- 14 two-bedroom houses (for three people each)
- Six three-bedroom houses (for five people each)
- One wheelchair-accessible two-bedroom house (for three people)
- One wheelchair-accessible three-bedroom house (for five people)
- Two one-bedroom apartments (for two people each, one wheelchair accessible)
This investment, with £2.2 million contributed by Radius Housing, directly addresses the community’s needs, providing safe, modern housing while fostering long-term social and economic regeneration.
Design excellence
The design concept for the scheme prioritised restoring a sense of place and community cohesion, drawing inspiration from traditional Belfast streets.
Key design features include:
- The Mews concept: A pedestrian-friendly "street" that fosters neighbourly interaction, vibrant frontages, and natural surveillance to deter crime.
- Private outdoor spaces: Each home includes a secure, sunny back garden, with most homes also benefiting from evening sun at the front, creating a welcoming atmosphere.
- Green integration: Street trees, hedges, and planting soften the urban environment, promoting wellbeing and environmental sustainability.
- Active living spaces: Homes are oriented to maximise light and encourage use of outdoor spaces, enhancing residents’ quality of life.
Throughout the design process, community feedback was incorporated, ensuring the scheme addressed both practical needs and residents’ aspirations.
Innovation and sustainability
Ross Street Mews exceeds contemporary housing standards by achieving an EPC A rating for energy performance. The homes utilise advanced insulation, efficient heating systems, and high-quality materials to reduce energy consumption and costs for residents.
The project also embraces sustainable urban design principles:
- Streets are designed for people, not cars, prioritising pedestrian safety and reducing vehicle dominance.
- The compact, low-carbon construction process minimised environmental impact.
Speaking on the successful completion of the development, John McLean, chief executive of Radius Housing said:
- “It is wonderful to see families and individuals moving into their unique homes. The completion of this development reflects Radius Housing commitment to addressing the housing challenges faced by communities in Belfast and beyond. This was a challenging sites, but it was important that new homes were built here, both for those in housing need and also to help improve the area of what was a derelict site.”
Outcomes and achievements
Construction began in February 2023, led by Kelly Brothers, and the project was completed on schedule in December 2024. This timely delivery highlights strong project management and collaboration between Radius Housing, Studiorogers Architects, and contractors.
Ross Street Mews demonstrates the transformative power of housing-led regeneration. It successfully addresses critical housing needs while revitalising a neglected area, fostering community pride, and setting a benchmark for sustainable, community-focused design.
With its blend of thoughtful urban planning, energy-efficient homes, and positive social impact, Ross Street Mews serves as a model for housing development in deprived areas, proving that regeneration is not just about buildings - it’s about building communities.
This is an exemplar sustainable housing development which delivers on a number of levels:
- Community led and people focussed approach.
- Highly quality design with family centred emphasis with equal consideration made for young children, young families, growing households, the elderly and those with disabilities.
- High quality, cost effective, energy efficient homes.
- Creates a new ‘place’ in the city.
Clanmil Housing Association - Alloa Street – a catalyst for future regeneration
Application entry
- Project name: Alloa Street – a catalyst for future regeneration
- Lead organisation: Clanmil Housing Association
Statement of support
During the 19th and early 20th centuries the Lower Oldpark area was developed primarily to accommodate people working in the mill and shipbuilding industries. The many rows of small, terraced houses served the community well, however, by the latter part of the 20th century these properties needed replaced by new modern homes. This process of redevelopment began in the early 1980s.
As a result of the redevelopment many families were displaced to other parts of Belfast and this, coupled with the building of a peace wall in the mid 1980s due to civil disturbances linked to the NI Troubles, led to an outward migration of many families from the Lower Oldpark community leaving blocked up, vacant properties, wider dereliction and a difficult living environment across the area.
The development of new homes at Alloa Street is viewed as a catalyst project for future regeneration and important to the long-term sustainability of this area, bringing an attractive place to live and supporting the wider community in their drive to uplift and revitalise this local area.
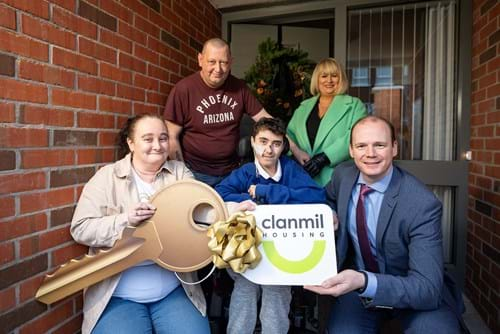
The Alloa Street development was completed for Clanmil Housing in 2024 at a cost of c. £2.9 million withgrant funding from the Department for Communities of £1.5 million. It comprises 12 homes for families and single people including two specially designed wheelchair homes for people with more complex needs.
North Belfast is an area of high housing need with 3,062 people identified as being in housing stress in December 2024. It is made up of diverse communities with a history of conflict and poor community relations, so it was important that new residents, who come from a range of community backgrounds, feel at home in the neighbourhood.
The 12 homes are built on a site formerly owned by the Northern Ireland Housing Executive that had been vacant for a number of years.
The scheme consists of privately accessed two and three storey houses and single storey bungalows, all with private gardens.
The mix is:
- Seven x five person three-bedroom three storey terrace houses
- Three x three person, two-bedroom two storey terrace houses
- One x five person three-bedroom wheelchair bungalow and one x three person two-bedroom wheelchair bungalow, both providing high quality accommodation to suit specific residents with more complex needs.
Working with Collins Rolston Architects and Kelly Brothers, Clanmil set out to address local housing demand by maximising the number of homes, whilst also meeting or exceeding the Housing Association Guide standards for multiple categories.
The design intended to be sympathetic to the character of the surrounding area, whilst significantly revitalising it to provide safe, secure and attractive homes.
A simple palette of high-quality materials was selected that is in keeping with the surrounding area. To complement the natural slope of the site, the two-storey houses create a ‘stepping down’ effect in the form of a terrace.
To reduce carbon emissions and ensure energy efficiency, the thermal, acoustic and fire performance of the homes has been designed to meet latest building regulation requirements.
The development achieved Secured by Design (SBD) Gold Certification. SBD is the official police security initiative aimed at improving the security of buildings and their immediate surroundings to provide safe places to live, work, shop and visit. The gold level was achieved due to the considerate treatment of the boundaries, ensuring safety and privacy for residents without creating harsh barriers.
The enclosed rear gardens along with semi-private front patios and private driveways for wheelchair bungalows create a sense of home for residents within this relatively compact urban site.
Outcomes and achievements
Alloa Street provides much-needed homes in an area of high social housing need.
Constructed to Lifetime Homes standards, the homes can be adapted as people’s needs change over time. Safety and security are built into the design and construction of the homes.
The homes are built sustainably and, at SAP Rating B, are energy-efficient and affordable to run.
The requirements of complex needs residents are met through fully level access to all internal and external areas; generously sized bathroom and living accommodation; and additional features meeting specific occupational therapist recommendations.
Anthony Herron who moved into his new home with his family in December 2024, is delighted to finally have a home that’s suitable for his son Curtis, who uses a wheelchair:
- “It means so much to finally have a place to call home after we waited for so long. We’ve watched practically every brick being built and we can’t quite believe we’re finally here.”
Strong community partnerships and a collaborative approach with NIHE and Lower Oldpark Community Association have resulted in residents already feeling part of the neighbourhood.
The new homes have been welcomed as a catalyst for future regeneration and an important step in bolstering the area’s long-term sustainability.
Choice Group - Rosses Gate
Application entry
- Project name: Rosses Gate
- Lead organisation: Choice Group
Statement of support
With views over Lough Foyle to the Donegal hills beyond, Choice Group’s development, Rosses Gate lies nestled between the traditional Cityside and Waterside communities in Derry/Londonderry. Comprising over 900 homes, it makes a very significant contribution to reducing the waiting list in a city where there is high need. It breaks down traditional community barriers creating a new shared village community across a range of housing tenures including social, private (starter homes and rental) and intermediate housing.
Right from the outset, Rosses Gate stood apart. Its significant scale presented a rare opportunity to create something special reflecting the very best in modern place-making, community infrastructure and quality design.
Phase one is now almost complete comprising 190 social homes, 42 affordable/starter homes and 20 private rented homes (and many happy new residents).
In terms of layout and design, a number of key principles emerge. First, Rosses Gate is tenure blind. There are no perceptible design differences between a social home and its private counterpart. Second, the large scale is broken up by the use of cul-de-sacs creating a more intimate and homely village feel for residents.
Whilst family housing led, the scheme also incorporates a significant number of apartments. Rather than larger blocks however, these are dispersed throughout as “bookends” (with two apartments presenting as a semi-detached house) in line with tenant preferences.
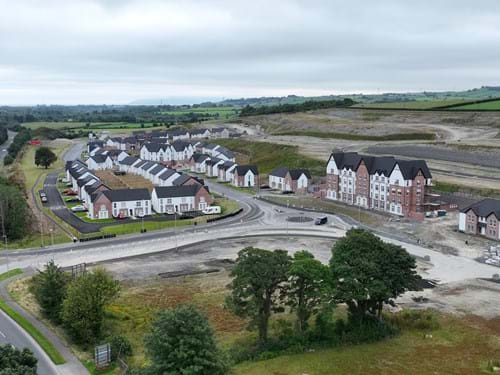
Through tenant focus groups, preferences in relation to internal finishes were incorporated along with an innovative new idea - QR codes for tenant handbooks.
A number of local families had been waiting for purpose-built wheelchair accommodation. On a scheme of this scale, Choice Group were able to work with occupational therapists to meet these requirements (in specially adapted bungalows) where it can be more difficult in smaller schemes.
A new bus route “loops around” the development providing easy access to the city centre and beyond. The health and wellbeing of residents is assisted with a purpose built 2.5km perimeter “woodland walk” including a lookout platform with views over Lough Foyle. Looking to sustainability, three trees for every new home will be planted (over 3,000 in total) with 1,000 of those already in place. A significant wildflower area and natural pond area contribute to biodiversity.
The overall scheme comprises 17.8 per cent of open/green space (compared to a minimum requirement of 10 per cent) providing a quality feel and plentiful spaces for families to relax and kids to play. Rosses Gate has two playparks and work will shortly begin on a dedicated tenant meeting space including IT hub. The intention is that this will become a vibrant focal point for residents extending the work that has already begun around good relations.
During the summer, over 60 people participated in a cross community fun day which involved a two-mile raft race on the River Foyle. The event brought together people from Rosses Gate and the wider community to cheer on our young people.
More recently, Choice partnered with the Rio Ferdinand Foundation to deliver a successful cross-community youth football tournament. The event “kicked off” in the Waterside shared village community hub and included squads from the Bogside, Waterside, and Fountain Estate in Derry/Londonderry.
Soon after the first phase of homes were occupied, an information evening was held in the Foyle Arena to foster community cohesion. It was great to see this well attended.
Choice Group plan to build on these successes and are working hard to support new resident groups / social enterprises who might provide local amenities such as a café and / or assist with activities such as grounds maintenance and management including the playparks.
Outcomes and achievements
Having recently been awarded “Housing for All” status, Rosses Gate is helping the city to break down traditional barriers, creating a shared and inclusive neighbourhood free from stigma and segregation across religious, cultural and tenure boundaries.
Its largest ever project, Rosses Gate represents a coming of age for Choice, a commitment of this magnitude envisaged and enabled by mergers almost a decade ago. The confidence to deliver mixed tenure, through recently established subsidiary Maple and May, had been obtained through successful delivery of pilot schemes. Finally and most importantly, the ambition to deliver a successful new shared community on the scale afforded by Rosses Gate is in no small part a reflection of the confidence and trust earned by the Choice community development team in recent years.
Looking to the future, as Department for Communities launches its new intermediate rent product, Rosses Gate will almost certainly be among the first projects in NI for the delivery of these properties at discounted rents for lower income households in April 2026.
In an ever more challenging landscape, Rosses Gate stands apart - a large, shared, new mixed tenure village community where success is built on putting people and communities first.
Fingal County Council - Passive House Development at Monastery Court, Lusk, Co. Dublin
Application entry
- Project name: Passive House Development at Monastery Court, Lusk, Co. Dublin
- Lead organisation: Fingal County Council
Statement of support
Monastery Court, located on Church Road, Lusk, Co. Dublin, represents a pioneering approach to sustainable and inclusive housing. This development, consisting of five high-quality passive house units, showcases a commitment to energy efficiency, environmental sustainability, and community-focused design.
The project includes four dedicated parking spaces, bicycle parking, communal landscaped areas, private gardens for ground-floor units, and balconies for first-floor apartments. These features reflect a holistic approach to housing that prioritises residents' comfort, accessibility, and integration with the surrounding environment.
The design meets and exceeds national housing standards, such as the Department of Housing, Planning and Local Government’s guidelines on Sustainable Urban Housing: Design Standards for New Apartments (2018). Monastery Court was built to passive house standards and achieves a BER rating of A2, significantly surpassing current building regulations, including Part L and Nearly Zero Energy Building (NZEB) standards.
A cornerstone of this project is its inclusivity. Ground-floor units are designed with future adaptability in mind, meeting the National Disability Authority’s Universal Design Guidelines for Homes in Ireland and the Building Regulations Part M – Access and Use. This ensures that tenants of all abilities can enjoy safe, functional, and adaptable living spaces.
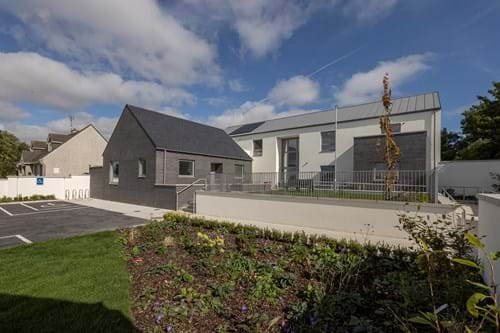
Sustainability is embedded in every aspect of the project. Passive house certification ensures that each home is highly energy-efficient, leading to minimal energy costs and reduced carbon footprints for residents. Key sustainable features include photovoltaic panels, rainwater gardens, rainwater harvesting systems, and heat recovery ventilation. These technologies demonstrate a forward-thinking approach to reducing environmental impact while enhancing residents’ quality of life.
The development also promotes community wellbeing. The central landscaped courtyard provides a communal space for social interaction and recreation, encouraging a sense of belonging among residents. Situated close to essential amenities such as schools, shops, and public transport links, Monastery Court supports convenient, sustainable living.
Monastery Court is a first-of-its-kind passive house development for Fingal County Council, setting a benchmark for future public housing projects. Its innovative use of passive house principles demonstrates the potential for energy-efficient and environmentally conscious design to address the housing needs of modern Ireland.
The project is an exemplary collaboration between architects, planners, and developers, all working toward a shared vision of sustainable and inclusive living. By meeting high environmental standards while maintaining affordability and functionality, Monastery Court balances progress with practicality.
In conclusion, Monastery Court stands out as a model of sustainable, adaptable, and community-focused housing. It combines advanced construction techniques with thoughtful design to deliver homes that meet the evolving needs of residents while contributing positively to the environment. As Fingal County Council’s first passive house project, it paves the way for a future where sustainability and accessibility are central to housing development.
Outcomes and achievements
Monastery Court is a groundbreaking project that achieves a harmonious blend of sustainability, accessibility, and community-focused living. This five-unit passive house development in Lusk, Co. Dublin, has set new standards for public housing in Fingal, achieving significant outcomes in energy efficiency, inclusivity, and environmental sustainability.
Key achievements of the project include:
- Energy efficiency: Designed to passive house standards, all units achieve a BER rating of A2, ensuring low energy consumption and significantly reduced utility costs for residents.
- Environmental sustainability: The use of photovoltaic panels, rainwater gardens, rainwater harvesting systems, and heat recovery ventilation exemplifies a commitment to reducing environmental impact.
- Inclusivity and adaptability: Ground-floor units adhere to the National Disability Authority’s Universal Design Guidelines, ensuring accessibility and future adaptability for tenants with diverse needs.
- Enhanced community living: A landscaped communal courtyard and proximity to local amenities foster a sense of community while promoting sustainable urban living.
As Fingal County Council’s first passive house project, Monastery Court serves as a beacon for future sustainable housing developments. Its innovative design and execution demonstrate how public housing can deliver outstanding environmental and social outcomes, setting a new standard for excellence.
Northern Ireland Housing Executive - Sunningdale Gardens, Belfast
Application entry
- Project name: Sunningdale Gardens, Belfast
- Lead organisation: Northern Ireland Housing Executive
- Partner organisations: Multidisciplinary Consultant – Atkins Realis and Contractor - GEDA
Statement of support
The first housing scheme delivered by the Housing Executive in 25 years sets the standard for social housing of the future, with energy efficient features that will ensure comfortable, future proofed homes with lower heating bills for tenants. The six semi-detached homes were built using Modern Methods of Construction (MMC) and ultra-low energy building techniques to Passivhaus standard.
Delivered by construction company GEDA the homes have been built to a standard beyond that of current building regulations in Northern Ireland.
As the strategic housing authority for Northern Ireland, it is our role to influence the future of social housing and with Sunningdale we are demonstrating what estates and housing developments can look like in the years to come.
At the outset of this pilot project our aim was not just to build new homes for our tenants for the first time in a generation but to build future-proofed homes with energy efficient measures that will stand the test of time.
The ultra-low energy building methods used to construct these houses means that our tenants will now benefit from improved energy efficiency and a reduction in carbon emissions, lower heating bills, savings from reduced fuel costs and more comfortable homes.
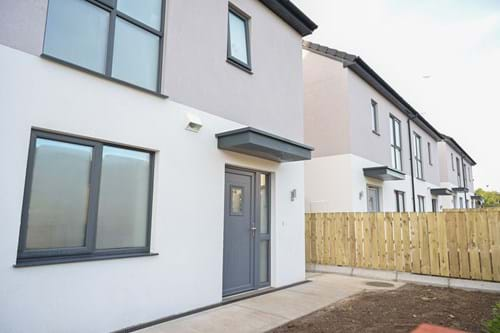
The development was designed in house alongside a passive house consultant with a focus on improving the daily lives of its users while also lowering the environmental impact through design. Through the integration of sustainable design principles, the project supports environmental goals and the carbon footprint reduction. This development will provide comfortable low-cost living to the tenants for years to come.
A key feature was the incorporation of renewable heating installation, consisting of a whole house heating and ventilating system based on an air-sourced heat pump, which drastically reduces the requirement for fossil fuels and helps to reduce carbon emissions.
The local community were very proactive and there was an excellent level of engagement and interest especially considering how important this pilot is to the NIHE, the Department and all other stakeholders involved.
This pilot project also offers the opportunity to explore the viability of combining energy efficiency measures with MMC construction, which could serve as an exemplar for a model of future sustainable social housing construction. To address the growing demand for social housing across NI, it is hoped this pilot could help to open the doors for other social housing providers to do so at scale.
Sunningdale Gardens is a testament to NIHE’s commitment to creating a positive and lasting impact on the built environment and society. By embracing innovation, fostering collaboration, managing risks effectively, and prioritising diversity and inclusion, they have delivered a project that not only meets the needs of its users but also sets a new benchmark for future construction projects.
Outcomes and achievements
From the very start, NIHE committed to pushing the boundaries of what is possible in the construction, design, and user experience. Key innovations include:
- Sustainable technologies: Cutting-edge sustainable technologies such as heat recovery, renewable energy sources, energy-efficient systems and smart building technologies.
- Design solutions: The development was designed around the state-of-the-art heating system Nilan Compact P to maximise the efficiency of the system. Combined with high levels of airtightness, high thermal aircrete blocks, external wall insulation and triple glazed windows meant that all the main criteria for Passivhaus were addressed.
- Digital innovation: The project leveraged advanced digital tools for design, construction, and management, including ongoing monitoring of the development to see how it performs over time. Using thermal modelling and PHPP software has allowed any changes on site to be calculated in real time allowing us to see what impact this has on the energy performance.
The integration of digital technologies was a central feature of the Sunningdale Gardens enhancing both the construction process and the built environment itself. These technologies were key in achieving optimal outcomes in design, delivery, and operation.
Ark Housing - Carriagbrae House
Application entry
- Project name: Carriagbrae House
- Lead organisation: Ark Housing
- Partner organisation: Wicklow County Council
Statement of support
Ark Housing Association, established in 2007, is a non-profit organisation dedicated to addressing the needs of individuals and families experiencing homelessness in the Wicklow area.
The commitment of Ark Housing Association to proactively address the issues of homelessness in our community by providing good, quality homes with housing support in a sustainable way reflects a holistic approach to tackling the problem. Here are some key aspects of our approach:
- Proactive engagement: By being proactive, Ark Housing Association demonstrates a commitment to taking the initiative in identifying and addressing homelessness. We are not merely responding to the issue but actively seeking solutions.
- Good quality homes: Providing good quality homes ensures that individuals and families have access to housing that is not only secure but also comfortable and conducive to their wellbeing. This focus on quality goes beyond just providing shelter.
- Housing supports: Recognising that housing alone may not be sufficient for everyone, the organisation's provision of housing support ensures that residents receive the necessary assistance and resources to maintain their housing and work towards independence. This approach addresses the root causes of homelessness.
- Sustainability: Ark Housing Association's commitment to sustainability shows that we are not only focused on short-term solutions but also on creating a lasting impact. This involves strategies for long-term housing stability, such as job training, financial literacy, or mental health support.
- Community focus: By specifying that we are addressing homelessness in "our community," the organisation underscores its commitment to local, community-based solutions. This approach often leads to more effective and relevant interventions.

Carriagbrae House is a protected structure originally built in 1816 as a two-storey home but later used as a bathing lodge and then converted in the 1950s to a school. It has been respectfully restored and converted into four individual units of housing, one two-bedroom apartment and three one-bedroom apartments. It is located within a small private development of no more than 15 houses and is finished to the same standard as the new builds. While the house has been fully renovated to comply with building regulation standards it still manages to maintain elements of its original Georgian and Victorian character with original features such as arches, balcony sash windows and tiled floors.
The building contains only four units two on each floor giving tenants the opportunity to have the privacy of their own internal front doors but creating a sense of community with shared main door to building, shared outdoor garden space and communal parking.
The mix of private and social housing within the greater development of The Friary enhances the sense of community and inclusion, with only 15 houses the addition of four extra dwellings in Carraigbrae House with five tenants compliments the surrounding community without being overbearing.
The well-maintained communal gardens are a visual addition for those living in the greater community of The Friary development. Carraigbrae house offers secure long-term homes within a small community of only four units with access to local medical, mental health, housing supports services etc due to its central location. Carraigbrae House is a small development and therefore ease of access within the building from the shared main entrance is very manageable for all tenants. Those at risk of impaired mobility have been placed in ground floor units.
Tenants can easily access local services, food stores, bus stops, Bray town centre, the coast all within a couple of minutes’ walks alleviating the need for tenants to have their own transport.
All ground floor properties have the means to be adapted for wheelchair access, grab rails and potential of wet rooms if necessary. By investing in new technologies and making improvements to the materials used, the builders constructed houses which offer a more sustainable way of living and are more comfortable and energy efficient than those constructed in times past. Many of the build features used were to create a greener home with superior levels of comfort and lower energy usage.
Outcomes and achievements
Tenant participation has been excellent in Carraigbrae House, all the tenants are members of their own residents committee with a representative reporting to the management (Ark Housing). Collaborative initiatives such as garden projects and continual engagement with residents give them an opportunity to participate in the housing services they are being provided. Their views and concerns are supported allowing them to be involved in how their home is managed and maintained.
The location with sea and mountain views, ease of accessing transport, walking distance to the town centre, local amenities and shared outdoor garden spaces provide the tenants with all the tools to improve the quality of their lives greatly, these are essential coming from homeless services allowing them to integrate and participate in their local community.
Carraigbrae House is fitted with modernised air to water heat pump, central heating system with multi-zoned controls, and the added benefit of a mechanical ventilation and heat recovery system throughout the house. With only one utility bill for electricity this form of heating provides tenants with a superior quality of heating at a minimal cost alleviating any fuel poverty concerns.
The tenants harvest rain water in a butt and it is used for landscaped area on the property reducing water waste.



