Scotland Housing Awards 2024
Read all the shortlisted entries into this award category, excellence in development for affordable housing, at the Scotland Housing Awards (SHA) 2024 and find out who won the award on the night.
Despite the disruption caused by the pandemic, Scotland’s housing sector has continued working hard to deliver much needed affordable housing. This award is aimed at developers who have built new residential developments in any recognised affordable tenure.
Winning project name
Bridgehousehill, Shortlees, Kilmarnock
Winning organisation
Connect Modular
Partner organisation
Cunninghame Housing Association
This entry also won our SHA 2024 award for excellence in housing innovation.
Statement of support
This groundbreaking project delivered 101 modular homes tailored to cater to the community's specific requirements. Led by Connect Modular in collaboration with Cunninghame Housing Association and supported by funding from the Scottish government.

Comprising of a mix of two, three, and four-bedroom two-storey general needs houses, alongside ten amenity bungalows and five wheelchair bungalows, the development represented a significant step forward in providing high-quality, well-designed housing options for diverse resident needs. Notably, this was the largest modular low-rise development in Scotland.
In a pioneering move towards efficiency, the implementation of modular construction techniques proved to be immensely successful for Cunninghame Housing Association. The accelerated building process completed in July 2024, a remarkable 18 weeks ahead of schedule, demonstrating the team’s commitment to delivering quality housing in a timely manner. In addition, the use of modular construction led to significant reductions in disruption to neighbouring residents and lowered environmental impacts, with greatly reduced traffic to the development site.
As part of the development process, Connect Modular actively engaged with the local primary school, Shortlees Primary School, designed to foster community involvement and partnership working. Through a series of engagement activities, including drawing competitions, presentations to the school, and student site visits to witness houses being delivered, the project team demonstrated a dedicated effort to involve the school and its students in the development process.
In addition to these activities, Connect Modular made financial contributions to support various projects within the school, such as providing funding for the P7 trip to London and contributing to Hill House, a charity that provides much needed Christmas gifts to children in the area.
Through this collaboration a strong rapport with the teachers, school children, and residents of the development was established. Connect Modular also took the initiative to visit residents in their new homes, building relationships with the local community, with children from the development then being involved in the official opening of the site, where they assisted the Provost in cutting the ribbon, a demonstration of the lasting, impactful and inclusive nature of the partnership with the school.

The development was carefully designed to fit with the topography of the site, with homes set in terraces roughly following the natural contours in order to achieve barrier free access and deliver a relatively low density of approximately 21 units per hectare, appropriate as are the housing types, to the edge of settlement location.
During the concept stage fundamental design principles were reinforced to provide a successful solution, which created an affordable housing development, that was:
- Distinctive - with homes that were designed to respond to the local context
- Safe and pleasant - with attractive homes accessed from a street pattern where vehicle speeds were naturally reduced
- Easy to get to and move around - with existing walking routes linked by the development’s permeability
- Welcoming - with layouts that encouraged positive interaction between neighbours.
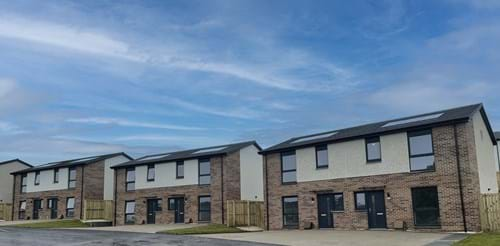
Residents enjoy generous outdoor areas including a designated wild meadow area to the north-west that promotes biodiversity by attracting a diverse range of plant and animal species, and serves as a buffer zone to maintain privacy between the new development and existing housing on Bridgehousehill Road, to the north of the site.
Further areas of landscaping along the north-eastern boundary complete the soft urban edges to the site, while a central green spine running north to south through the development, is populated with a children’s natural play area, and provides pedestrian connectivity through the whole of the site and further amenity for the entire community, greatly exceeding minimum required standard for provision of recreational open space.
Outcomes and achievements
- 101 homes delivered in 104 weeks, completed a staggering 18 weeks ahead of schedule
- The project addressed an identified housing need, providing homes for 101 families
- The project showcased innovative modular construction - delivering affordable housing that is high quality, energy efficient, cost effective and quick to complete
- Community members had a greater sense of cohesions and achievement by being actively engaged with the project from conception to delivery
- Throughout the project’s duration, Connect Modular hosted combined factory and site tours at frequent intervals for key stakeholders in housing including government representatives, local authorities and housing associations. These joint tours allowed delegates from the Scottish housing sector to witness the modular construction process in action and how it could be used as a strategy for tackling the shortage of affordable housing
- The construction of a new roundabout was integrated into the bus network, enhancing transport links for the community and facilitating adoption of sustainable transport
- Defects averaged around one per property, demonstrating the incredible quality controls throughout the build
- Received fantastic feedback from residents: “life changing”, “efficient construction method”, “fantastic use of space”, “energy bills have halved”, “site was kept immaculate during build”.
Shortlisted entries
Trust Housing Association - Langlands Road, Glasgow
Application entry
- Project name: Langlands Road, Glasgow
- Lead organisation: Trust Housing Association
- Partner organisation: CCG (Scotland) Limited
Statement of support
This stunning new later living development of 46 Amenity Homes has been built on a brownfield site within the historic centre of the flourishing neighbourhood of Govan. The site was previously an unused surface level car park adjacent to the Govan Cross Shopping Centre, which is a popular local amenity.
The development benefits hugely from its proximity to excellent public transport links with Govan Subway Station and Govan Bus Terminal, located only 200 metres away. The £29.5 million City Deal funded ‘Govan to Partick’ pedestrian/cycle bridge, due to complete in September 2024, is also located a mere 600 metres away. When complete, the bridge will also offer active travel routes to other popular districts of the city, such as Partick and Yorkhill. Accessible from Langlands Road itself, via Harmony Row and Govan Road, the development occupies a very prominent corner position on a main commuter route and is a highly visible component of the streetscape, which comprises of a variety of traditional red and blonde sandstone tenements alongside new build housing.
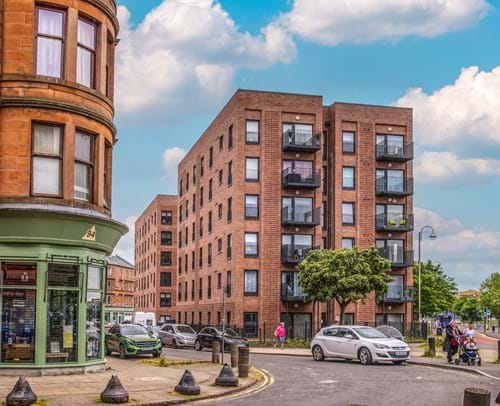
The design seeks to compliment the neighbouring traditional red and blonde sandstone tenemental context, within two defined six-storey blocks, each clad in a similarly toned red brick and complete with generously sized fenestrations. The upper floors of the development have stunning panoramic views towards the city centre to the east. Construction began in November 2022 and completed in April 2024. The housing mix is as follows:
- 20 - two bedroom three person apartments (74.5m2)
- 12 - one bedroom two person apartments (58.4m2)
- 10 - one bedroom two person apartments (64.8m2)
- Four - one bedroom two person wheelchair adapted apartments (74.1m2)
The homes are all for social rent with the mix and tenure being chosen in response to local housing need and demand, with the aim of creating much needed modern, sustainable accommodation for later living, which compliments other housing in the area. The homes comply with Housing for Varying Needs and the Glasgow Standard, with flexibility to adapt to the changing needs of individual, ensuring that customers can live independently for as long as possible. Homes benefit from high levels of general storage space, selected apartments also have a private balcony or Juliet balcony, whilst each block is fully lift-accessible. Each floor has ‘way finding’ painted feature walls, each representing colours, from Trust’s 50th anniversary re-branding.
This proximity of amenities and transport links means that residents are less reliant on having a personal vehicle. Car parking of only 14 spaces (30 per cent) enabled more spacious in curtilage communal green space, complete with attractive fixed outdoor seating and play equipment, creating a ‘green oasis’ in what is a densely-populated, urban area. In addition to this a 125 per cent capacity cycle store is also provided to further promote active travel.
The placemaking impact of this development has been greatly beneficial to Trust’s customers and the wider community. The steering group of the Central Govan Action Plan (CGAP) who are a community-led group whose aim is to ‘make central Govan an attractive, vibrant and prosperous place where people chose to live, work, visit and invest’ were engaged during the development of the project, along with the wider community.
Outcomes and achievements
The development is a result of partnership working between Trust Housing Association, CCG, Elderpark Housing Association and the local community. Trust, who are a national housing association and Elderpark, who are the local community based housing association, have worked collaboratively to ensure both this site and another nearby site were both able to be developed together in tandem. Elderpark has supported Trust to lead on the development of this site, which is within its principal area of operation and was initially earmarked for development by them. In return, Trust have supported Elderpark through the provision of development services to enable them to take forward the development of another site nearby.
Four new jobs have been created, including one Govan resident who had previously been unemployed for up to 12 months. In addition, the project supported the training of four trade apprentices along with providing six work placements and school/college open events at Govan High School.
Promoting a greater sense of community, the new residents will now contribute on a micro-economic scale to surrounding businesses and to public services. There is also an enhancement on a social and environmental scale through the physical transformation of this once redundant site.
Eildon Housing Association - Horsemarket, (ex-High School) Earlston
Application entry
- Project name: Horsemarket, (ex-High School) Earlston
- Lead organisation: Eildon Housing Association
- Partner organisation: Scottish government - More Homes Division
Statement of support
The development of the edge of town, brownfield, former high school site in Earlston is an example of a highly successful partnership between the community, local council and Eildon Housing Association to deliver 64 new affordable homes that are fully integrated within and add to the nature and character of the village.
The site is fairly discreet and is not really visible from within the town or on approach on the A68, reinforcing the need to ensure that full integration was a key element to the ongoing success of this project. The existing primary school (alongside its newbuild replacement) lay immediately to the north of the site and shares the access to the north east. The Turfford Burn (a constituent part of the River Tweed Special Area of Conservation) forms the site boundary at the southern and eastern edges of the site.
The addition of 64 new homes in a village with an existing population of only 1,779 [2024-29 SHIP] meant that integration and enhancement of the village were identified as main drivers from the start.
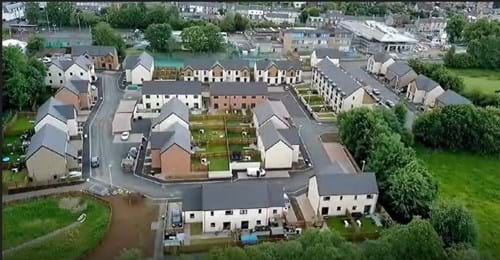
From the onset we worked closely with the community, primarily through the community council and community events and consultation well in excess of PAN requirements. The Earlston Community Action Plan identifies priorities of the protection and enhancement of existing green space, provision of outdoor recreation areas, and mitigation of traffic congestion, addressing parking and pedestrian safety issues.
Consultation with the community council identified three key design priorities to support integration of the new development:
- Recognition of and the enhancement of existing pedestrian access points to the North East and North West of the site; identified as the routes from the village high street to the high school to the east of the site and also the access points for dog walkers
- Reduce the traffic flow through the village, yet not creating a rat-run
- Create recreational space to encourage existing residents to still access the estate.
Estate design evolved embracing these priorities. The two main pedestrian access nodes were enhanced, given prominence with soft and hard landscaping; Eildon employed a local artist who worked with the adjacent primary school to create Earlston themed mosaics that were situated at both of these access nodes.
To promote resident involvement with the completed project Eildon provided a footpath that connects the two access nodes, via a riverside walk along the southern boundary next to the Turfford Burn complimented by a semi wild informal river bank amenity space adjacent to the SUDS enhancing the ecology and biodiversity of the area.
The characteristics of good place-making have been applied with the creation of streets and spaces that are easy to orientate and move around. The estate design incorporated shared surfaces on the street providing street space and parking combined to form a denser more urban layout. The project was designed using design for street principals which give the pedestrian bias over vehicles and uses the road layout and hard landscaping features to slow traffic down.
A variety of dwelling sizes and types have been provided to maximise the impact on current and future housing demands and to provide streetscape interest. All homes have been designed to meet Housing for Varying Needs general needs standards and adhere to Secured by Design principles. All houses are provided with level access and private gardens. Flats and upper apartments within project have allocated shared garden grounds.
A fabric first approach has been taken to maintain affordable and sustainable homes, with every home provided with an air source heat pump providing zero-carbon heating and all benefit from very high insulation.
Outcomes and achievements
Eildon has worked in partnership with the Community and Scottish Borders Councils to provide 64 high quality, highly efficient family homes that are fully integrated into the rural settlement of Earlston.
The estate provide a distinctive, yet inclusive addition to the village and has created a community amenity through the provision of a river side walk along Turfford Burn.
The characteristics of good placemaking have been applied with the creation of streets and spaces that are easy to orientate and move around
The estate provides a sustainable welcoming environment of richness and variety, with a robust design, incorporating a permeable access and circulation network providing full physical integration with the existing settlement.
All dwellings have been designed to meet Housing for Varying Needs general needs standards and adhere to Secured by Design principles. All houses are provided with level access and private gardens. Flats and upper apartment within the development will have allocated shared garden ground.
All homes meet Aspect Silver level 1: CO2 emissions and Aspect Silver level 2: Energy for space heating, with all homes fitted with solar panels and very high insulation standards.
The project brought an inward investment of £12.8 million, including a grant receipt of £7.2 million.
Kingdom Housing Association - Balgove Road, Gauldry
Application entry
- Project name: Balgove Road, Gauldry
- Lead organisation: Kingdom Housing Association
- Partner organisation: Campion Homes
Statement of support
Sitting at the edge of the rural Fife village of Gauldry, Campion Homes delivered 30 new Passivhaus homes for social rent on behalf of Kingdom Housing Association, creating Fife’s largest green development to date.
In accordance with Fife Council’s assessment of the local housing needs, and in order to provide more affordable options in the village a mixture of 10 amenity homes and a further 20 two and three-bedroom family homes were provided.
All homes meet ‘Housing for Varying Needs’ standards, plus Kingdom Housing Association’s detailed design standards. In addition, the design respects and integrates with the surrounding area making a positive contribution to the village through the provision of sustainable, affordable homes for rent.
Upon arrival an impressive tree lined entrance welcomes you to the development, with further pockets of communal greenspace incorporated throughout. The introduction of a green boundary allows these homes to seamlessly blend into the existing landscape, acting as a modern yet natural continuation of the village settlement. The use of 1.5 storey homes ensures the development does not break the existing skyline, minimising any adverse visual impact.
Building lines and individual plot arrangements are purposely not presented in a uniform manner, which is a positive design principle. The road geometry and building lines are more organic in their positioning, better reflecting the countryside setting and allowing the landscaping to easily absorb the less rigid development.
These homes are built to the internationally recognised Passivhaus standard, an innovative way to design homes which focuses on the use of sunshine, shade and ventilation to maintain a comfortable indoor temperature. Utilising a fraction of the energy needed in a traditional home, these properties meet this exacting standard through an extensive fabric first approach.
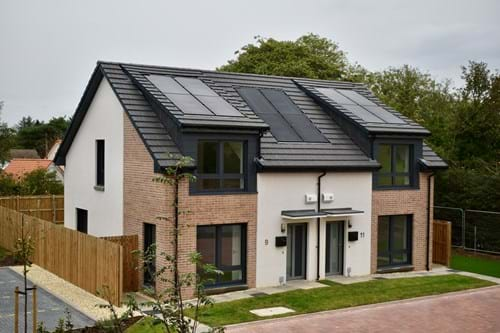
In accordance with the key Passivhaus principles these homes benefit from high-quality insulation, triple glazed windows and doors, airtight construction, Mechanical Ventilation Heat Recovery and an enhanced thermal bridge detailing. Air source heat pumps and photovoltaic panels further enable a net zero carbon solution to be attained, with each property achieving an energy rating of 102 (A). Building Regulations Silver Sustainability Standard, with Gold Level 2 and Platinum Level 1 are also achieved.
All certified Passivhaus buildings undergo a rigorous compliance process, with the design team working collaboratively throughout. Strict testing ensures targets are met, with a thorough quality assurance process thereafter which includes thousands of photographic evidence throughout the build. With key components requiring certification, choice and availability were limited. Elsewhere, materials were sourced locally or from local distributors to again minimise haulage and the subsequent negative impact on the environment.
To ensure this development catered for the current and future housing needs of the local community, stakeholder engagement was critical. As such, comments received from council officers during pre-application discussions, as well community feedback gathered from consultation events were considered and incorporated where possible.
In addition, regular client briefing and brainstorming sessions were held throughout the entirety of the design process, helping to ensure Kingdom’s aspirations were realised. This collaboration was critical to ensure all the detailing and requirements to achieve Passivhaus accreditation were met.
Working collaboratively, Kingdom and Campion Homes successfully provided a Passivhaus development that brings modern, stylish and highly energy efficient homes to an area of Fife where affordable housing is in great demand. Designed to such a high standard these homes not only provide an environmental benefit by using very little energy for heating and cooling, but crucially they also help address fuel poverty through reduced energy costs. This project is a glimpse into the future of housing in Scotland.
Outcomes and achievements
Innovative approach to the provision of socially rented homes, meeting the housing needs of the local community whilst achieving enhanced sustainability standards.
An example of collaborative working, with extensive collaboration having taken place between Kingdom Housing Association, Campion Homes, Oliver & Robb Architects and Bayne Stevenson Associates to achieve this exacting standard.
Achieved Police Scotland’s ‘Secured by Design’ Gold Accreditation.
Exceeded the 'A' rated Energy Performance Certificate banding (92-100), with rating of 102.
Complying with Building Regulations Enhanced Sustainability Standards, with Platinum Level 1, Gold Level 2 and Silver level 3-8.
Delivered a variety of community benefits including the creation of jobs and apprenticeships, whilst also contributing to sustained apprenticeships and other community enrichment benefits (donations to the local pantry).
North Lanarkshire Council - Phase 1 - Castlehill Road, Gowkthrapple
Application entry
- Project name: Phase 1 - Castlehill Road, Gowkthrapple
- Lead organisation: North Lanarkshire Council
- Partner organisations: Scottish government (More Homes division), CCG Scotland, Coltart Earley Architecture, Hub South West
Statement of support
Gowkthrapple is a 1970s housing estate characterised by residential tower blocks and four storey blocks of flats. The Masterplan consists of a four-phase regeneration approach, providing an estimated 275 homes. Demolition is underway to replace tower blocks with modern low-rise homes - bungalows, houses and cottage flats, as well as associated amenity and green spaces.
Of the 97 units in phase one, 19 bungalows were specifically built to suit the needs of the existing elderly residents to be decanted from the neighbouring Allershaw Tower, scheduled for demolition as part of the wider regeneration strategy.
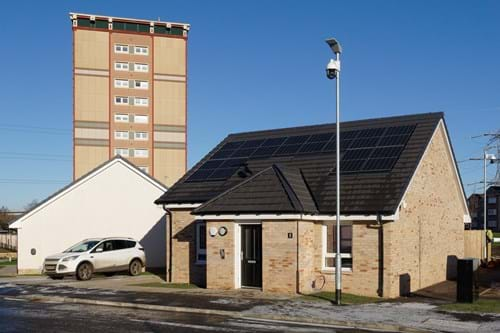
Following direct feedback from residents and the retirement housing officer during the planning of this development, North Lanarkshire Council made the decision to design and convert one of the bungalows as a dedicated space for residents to meet as a community facility.
In previous accommodation, older residents were not seeing anyone for prolonged periods due to problematic access and layout arrangements. This deterred residents from leaving their homes leading to feelings of isolation. Loneliness can be a silent killer in older adults and one of the biggest contributory factors to physical and mental health conditions.
New individual gardens give residents their own outdoor space and communal spaces to socialise. All new properties are level access and fully accessible, with soundproofed lockable windows allowing maximum light and improved air quality. Wide access doors and large room sizes allow circulation space for wheelchairs and mobility aids.
The community facility contains a dedicated office for the retirement housing officer with a digital community alarm system connected to each bungalow. Residents can call for help 24hrs a day, whilst living independently. The community facility has a common room and kitchen where residents can take part in activities such as games and "Fish Tea Nights". A hairdressing and podiatry room allows appointments to be facilitated, mitigating difficulties with wider travel, especially if residents have mobility issues or require support to attend appointments.
The new homes are easier for families to visit with visitor parking conveniently located. The location of the new play park within the development allows visiting children to play and interact with the residents, with the benefits of outdoor and intergenerational social interaction well demonstrated in improving health outcomes for the elderly.
This project presented a unique opportunity for partnership working and collaboration that others can learn from, specifically when dealing with regeneration projects and rehousing elderly residents. NLC’s community benefits team collaborated with New College Lanarkshire students to design the décor of the community facility, allowing interaction and involvement in shaping the facility, and an opportunity for painting and decorating students to gain real life work experience to paint and wallpaper the facility. First and second year students built planters and a shed for the communal garden.
In summary:
- Excellent placemaking via specialised design, maximising living space, natural light and air quality
- Enhanced amenity and energy standards. Full wheelchair accessibility, alarm monitoring systems and enhanced Secured by Design, addressing current and future health needs
- Dedicated community facility bungalow, accommodating the retirement housing officer (RHO)
- Engagement with local college allowed students to gain real life work experience
- An exemplar of generating positive health and social outcomes for elderly residents to live independently, and a template for future housing developments.
The provision of 19 amenity bungalows within phase one of the masterplan completed in January 2024. Feedback from the elderly residents who moved from neighbouring Allershaw has been extremely positive, with the project providing a model of good practice when rehousing vulnerable tenants as part of a partnership approach to development.
Outcomes and achievements
- The new development is purpose built to suit the heating needs of the occupants via dual heating zones, giving residents control over heating living and bedroom spaces independently. These new homes are thermally efficient with enhanced insulation to modern standards
- Residents were not displaced to areas where they did not know anyone (not splitting up neighbours of many decades or moving to areas not familiar to them)
- Avoided moving residents temporarily, to move back to new homes once complete (minimising extra levels of disruption, avoid moving twice - decant the tenants from the tower only when their new homes were ready, reducing stress and anxiety)
- Provided a like for like environment in the context of community facilities and support. (Provision of the communal facility bungalow and dedicated space for the retirement housing officer mirrors the arrangement in place at the tower)
- The bungalows are deliberately sited at the lowest point of phase one to aid wheelchair and mobility vehicle accessibility, close to the existing bus stop, local shops, and amenities
- Accessibility features - wider disabled parking bays and dedicated charging points per property for mobility vehicles
- Partnership working and improved intergenerational engagement.
West of Scotland Housing Association - Dundashill, Glasgow
Application entry
- Project name: Dundashill, Glasgow
- Lead organisation: West of Scotland Housing Association
- Partner organisations: Glasgow City Council, Scottish Canals, Igloo Regeneration
Statement of support
West of Scotland Housing Association (WSHA) completed Dundashill Plot 3 in spring 2024. It is the first completed plot of the Dundashill Regeneration Masterplan and one of several that will form part of a new low-carbon, mixed-tenure community constructed upon the former site of the Diageo Distillery in north Glasgow. When complete the site will provide over 600 homes and contribute towards the 3,000 strategic target for homes in North Glasgow. The regeneration of the area is a superb example of multi agency partnership working from Glasgow City Council (City Deal and Housing Investment), Scottish Canals (original land owner), Igloo Regeneration (development manager/masterplan) and WSHA as affordable housing provider.
Dundashill also forms part of the wider regeneration of the Glasgow Canal, including Pinkston Watersports Centre, Glasgow’s Wake Park and the opening of Rockvilla, home of the National Theatre of Scotland, all of which have cemented the area as a thriving and unique creative hub, urban sports playground and a unique community within Glasgow. To encourage active community engagement, raised flower beds have been installed and a residents’ group is to be set up to facilitate growing of the community’s own flowers/produce. Only 60 per cent car parking was provided to encourage more sustainable modes of transport. An electric car club will be initiated once 20 residents register which will also help develop community relations alongside the more obvious environmental and cost benefits for residents.
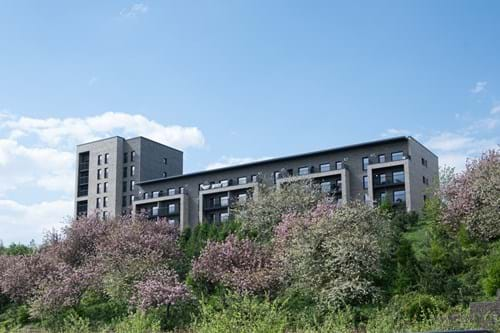
A number of gathering points were integrated into the site design to further promote community integration. Communal viewing platforms offering unrestricted views across the city centre have also been formed. The development also looks to encourage the wider North Glasgow communities to integrate and use the area through the provision of an attractive travel route through the site prioritising pedestrians and cyclists.
The 90-home scheme is the largest Passivhaus-accredited residential development in Scotland. It occupies an elevated position comprises a series of stunning four-storey apartment blocks with a seven-storey landmark building. All apartments are south-facing and provided with balconies to offer additional private amenity. The offer for customers extends to one, two and three-bedroom apartments for mid-market rent.
Each of the units benefit from large windows to maximise light, a key consideration to residents who work from home and require a comfortable environment to both live and work. It is a pioneering example of the combination of advanced building methods and low-carbon heating technologies comfortably exceeding the Scottish Housing Net Zero Standards that will be introduced in 2025.
Design innovation extends to interiors, with each individual flat designed to be flexible and reconfigurable for residents’ changing needs.
Tenant quote:
- “I love that my flat is close to amenities and within easy walking distance of Glasgow city centre. The amenity area has been nicely landscaped and has created a pleasant place to live. One of the highlights is that my energy bills are really low which is night and day from my previous home. The view from my balcony of the city of Glasgow are spectacular especially at night when the city is lit up.”
Outcomes and achievements
- Multi agency partnership working at strategic level and at site level that leveraged public funds with private finance to enable the site for housing development
- Deep thought on resulting initiatives into how to create and integrate community from what was a relatively isolated site locally and to wider North Glasgow community
- Financial donations to local community groups and development of educational ties with local schools particularly during construction
- Glasgow Urban Design Panel input into masterplan and approval prior to submission for planning consent
- Plot 3 was seen as an “exemplar” to setting the high standard for the rest of the masterplan area
- High quality design and construction providing aspirational living space that is adaptable to residents’ changing needs
- Highly energy efficient homes resulting in low energy bills thereby tackling fuel poverty
- High satisfaction rates from tenants on quality of accommodation, low energy bills, perspectives over the city centre and general environment of development.
Link Group - Dunbeg Phase
Application entry
- Project name: Dunbeg Phase
- Lead organisation: Link Group
- Partner organisation: Curb Property Development
Statement of support
Dunbeg Phase 3 is a development of 300 affordable, energy-efficient new homes by Link Group, funded in partnership with Argyll and Bute Council and the Scottish government. It is a continuation of Link’s innovative Dunbeg Development Corridor Masterplan to deliver 800 new homes to the area.
New community with benefits to wider area
260 of the homes are social rent, 17 are mid-market rent and 23 have been sold through the Scottish government’s New Supply Shared Equity scheme. The development has helped reverse the population decline of Oban and significantly alleviated local housing need, providing high quality homes that are economical to run, in a beautiful area where people want to live.
Added value benefits include play areas, at several locations within the housing layout, and outdoor exercise equipment sited by surrounding paths. A multi-use games area has also been installed, and a new network of paths linking all three phases to the Dunbeg village, primary school, nearby viewpoints and the existing path network. This strengthens community infrastructure, promoting active behaviours in a scenic outdoor setting, improving the quality of life for residents and encouraging community activities, and providing amenity to the wider area.

Community engagement
Early public engagement events were held to present initial designs and gather feedback to inform design progression. Once construction was underway, the Dunbeg Community Council attended fortnightly updates, and reported any issues residents wished to raise. Local school children were consulted on play equipment and play areas, as were the local community including residents of earlier phases. Information boards were installed to keep neighbours up to date with work on site, design development, and the progress of their new play area, particularly important when covid regulations prevented in-person updates.
Community benefits included the provision of a gazebo for Dunbeg primary school, providing learning resources, giving talks to the children and taking them on a tour of the site, and working with Oban High School on the development of construction skills. A defibrillator was donated to Dunbeg Community Council.
West Highland Housing Association, part of Link Group, worked with the community group Dunbeg Together, providing a grant to assist in the furtherance of its aims of bringing a community spirit to the village and benefit to the residents of Dunbeg. Link Group and West Highland continue to work with Dunbeg Together on development of a community woodland, within the overall masterplan project.
Design quality and location
Dunbeg Phase 3 has a special setting, located in northwest Argyll, with coastal views and a backdrop of islands and mountains. The topography is undulating, and the development was envisaged situated within the hillocks behind the coast, as an extension to the existing settlement.
The design delivers low carbon homes in a setting that provides long-term community benefits of social inclusion and pride in home and neighbourhood. Affordable and easy to maintain homes have been delivered through well insulated external envelopes and heating systems powered by air source heap pumps. Environmental, low-maintenance and visual considerations guided the selection of materials, particularly in the choice of a dominant robust render walling, with repetitive and individual colour choices providing variety.
The landscaping includes extensive native tree planting, which will mature to provide screening, moderate the microclimate and frame views, eventually connecting with the ancient woodlands adjacent. The streetscape is shared-surface, with street trees and planters to soften the scene and add informality to the architectural arrangement of building forms.
The integration of the landscape design and architecture within its setting has given Dunbeg Phase 3 a strong and distinctive community identity, and made it a popular place to live.
Outcomes and achievements
Dunbeg Phase 3 has provided 260 new social rent homes, 23 houses for affordable home ownership, and 17 homes let through mid-market rent. In September 2023, 257 of the social rent properties had been let, including 46 to homeless applicants, 50 as social housing transfers, 48 to housing waiting list applicants, and 15 to tenants relocating from outside Argyll. Many lets were to tenants moving from expensive private rented accommodation in the area. Four homes are leased to the Scottish Police Authority and National Health Service.
Construction created 27 work placements and 61 new jobs, including 32 apprenticeships. Nine career events were carried out, 206 certifications or qualifications gained, and 29 training plans were completed in their entirety.
A selection of comments from tenant satisfaction surveys is given below.
- "We are extremely happy with our property, go as far to say we are blown away with the size and layout."
- "I’m very happy with my home and area that we are living in."
- "I feel that the apartments are great and I’m extremely thankful to have one. They are warm and I’ve made it a home with my kids."
- "Love my new house. Very warm and well insulated."
Link Group - Riverside Dalmarnock Phase 3
Application entry
- Project name: Riverside Dalmarnock Phase 3
- Lead organisation: Link Group
- Partner organisation: McTaggart Construction
Statement of support
Riverside Dalmarnock Phase 3, is the third phase to be developed as part of an agreed masterplan, aimed at bringing back into positive use a blighted, ex power station site, which was contaminated, unused and offered no visual amenity within the Dalmarnock area, which had been partially transformed by the ongoing work since the Commonwealth Games.
Phase 3 was completed in March 2024 providing 80 social rent and 49 mid-market rented homes, whilst catering for diverse needs; including wheelchair users and a block designed specifically for retirement living. The new development therefore not only positively enhances the site but continues the Commonwealth Games legacy to bring the Dalmarnock area back to thriving life. Phase 3 has contributed to making the area positive and vibrant place to live creating positive edges to Dalmarnock Road and Strathclyde Street, helping to knit the frayed urban fabric together in a positive and high-quality way.
The development has been designed with key wayfaring points, with the retirement living block anchoring the corner between Dalmarnock Road and Strathclyde Street. This is aided by its large, cantilevered floor slab, feature columns and large recesses designed to offer visual relief. The massing of the buildings creates a ‘sense of arrival’ to the site through gateway feature planting and lighting to site entrances. Across the development balconies are used to break up elevations and offer positive and private amenity space.
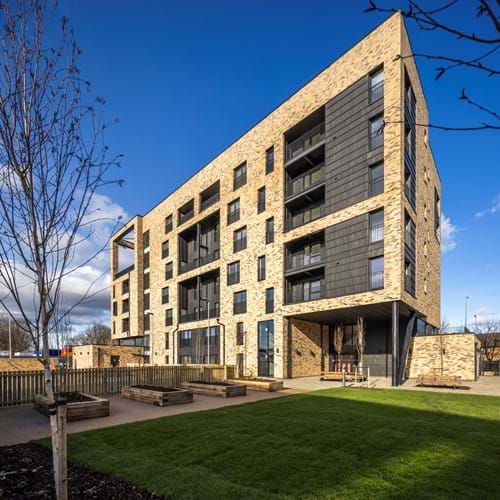
Materiality as well as the design is high quality and this makes the project sustainable and popular in the longer term evidenced by the quick take up of properties in both social rent and mid market tenures and supported by the overwhelmingly positive tenants feedback received about their housing and environment.
Materials used include high quality brick, anthracite standing seam cladding along with large areas of glass and curtain walling. Landscaping and lighting also form an integral part of the development and again is high quality offering a positive visual amenity for those within the development and beyond, supported by common green spaces and individual balconies. The central park also acts as a focus point to enable neighbours across the development to meet and socialise across all age groups and abilities.
Without such positive landscaping and lighting proposals we believe that the ‘development’s sum of parts’ would not be as positive. It also delivers tenure diversity and offers housing opportunities for families, the elderly and wheelchair users and has been extremely popular amongst all ages and groups.
It is highly insulated, with a common heating system meeting silver active level of sustainability in accordance with Section 7 of the domestic building regulations which overall will help alleviate fuel poverty in difficult times for all those seeking affordable housing options.
We believe that Dalmarnock Phase 3 demonstrates excellence in development for affordable housing across a number of key housing areas. It has also been developed in conjunction with and in partnership with local people, funders and by a strong partnership team who have worked together on the project for a number of years.
Through this partnership working, we have been able to work through issues and contribute to the local economy and community through the delivery of skills and training, exceeding our targets considerably in almost all areas.
At the earliest of stages we engaged with local schools and the local community. During the development we have contributed financially to local groups and also supported the new retirement living block by organising ‘get together’ events to enable new neighbours to get to know each other and form friendships to reduce isolation often experienced by tenants moving into new environments.
Outcomes and achievements
Dalmarnock Phase 3 has delivered:
- Tenure diversity, offering both social rent and mid-market rent
- Housing diversity offering family, wheelchair and retirement living options
- The continued phased development of a disused, contaminated and blighted brownfield site, bringing back a neglected area to positive life
- A high quality and positive landscaping environment including a neighbourhood park
- Major community benefits exceeding almost all our skills and training targets e.g. 420 per cent of target for work placement 16+ and 600 per cent of target for jobs created on construction projects
- A communal heating system protecting tenants against fuel poverty
- Tenants external living spaces - many from their own balconies looking onto public spaces with views beyond
- A highly popular development with limited turnover. This is demonstrated by feedback from tenants: "This has had an amazing impact on my life. I have recently been diagnosed with cancer and this flat has given me such a lift. My health has improved, I have new friends and I am now going out which I haven’t done for years; "I have new friends and it is so handy for everything. It seemed you have thought of everything".



